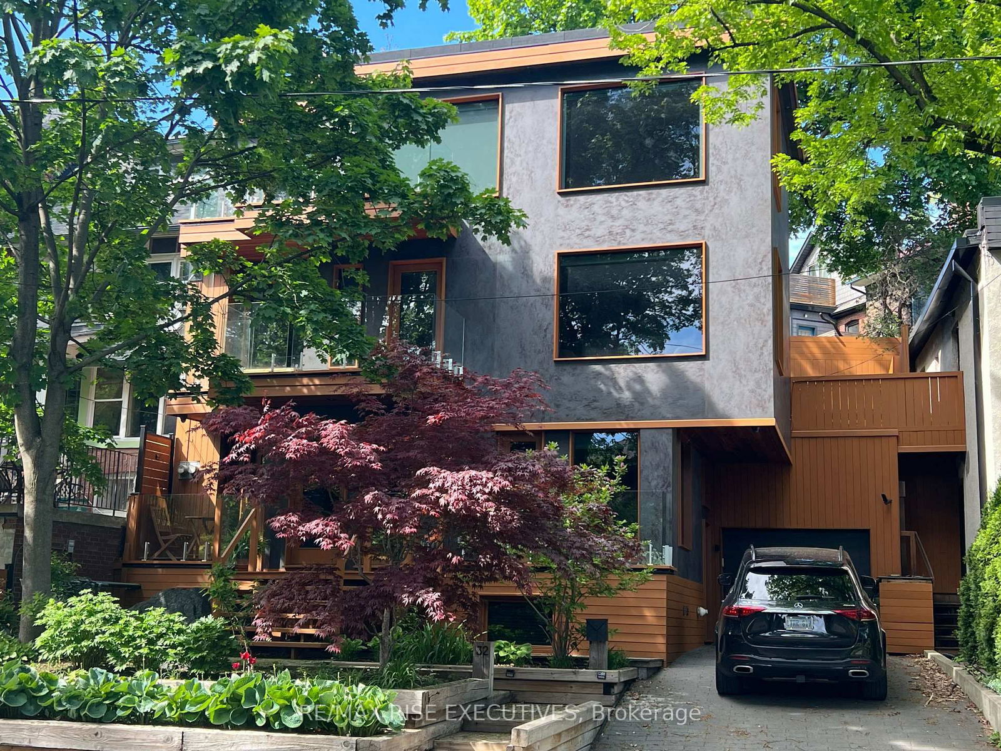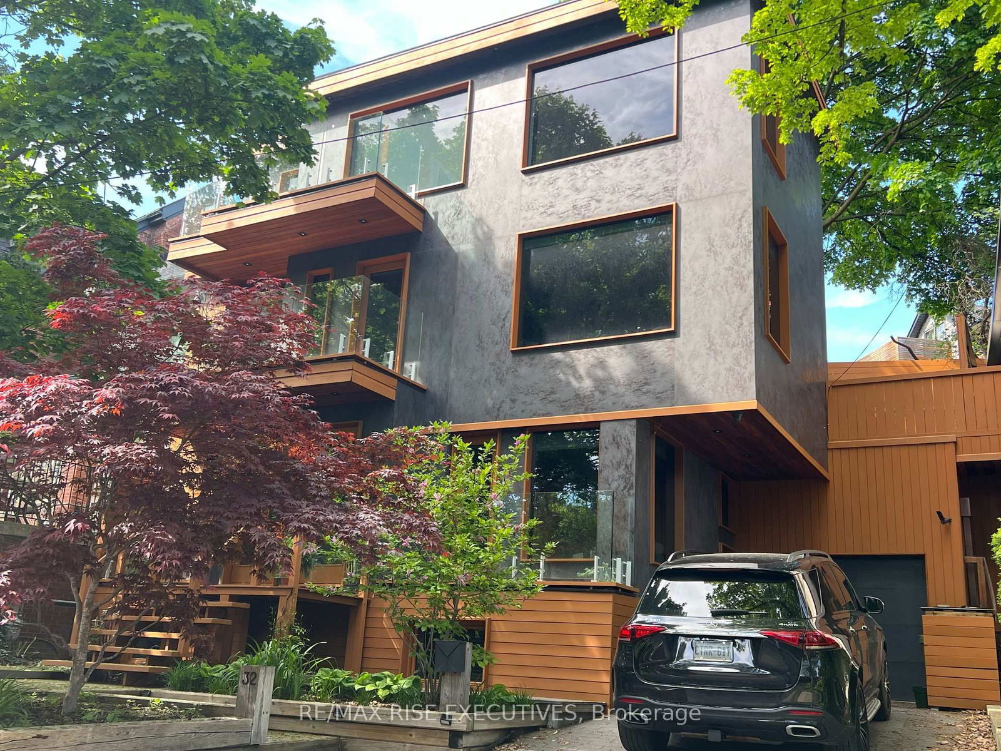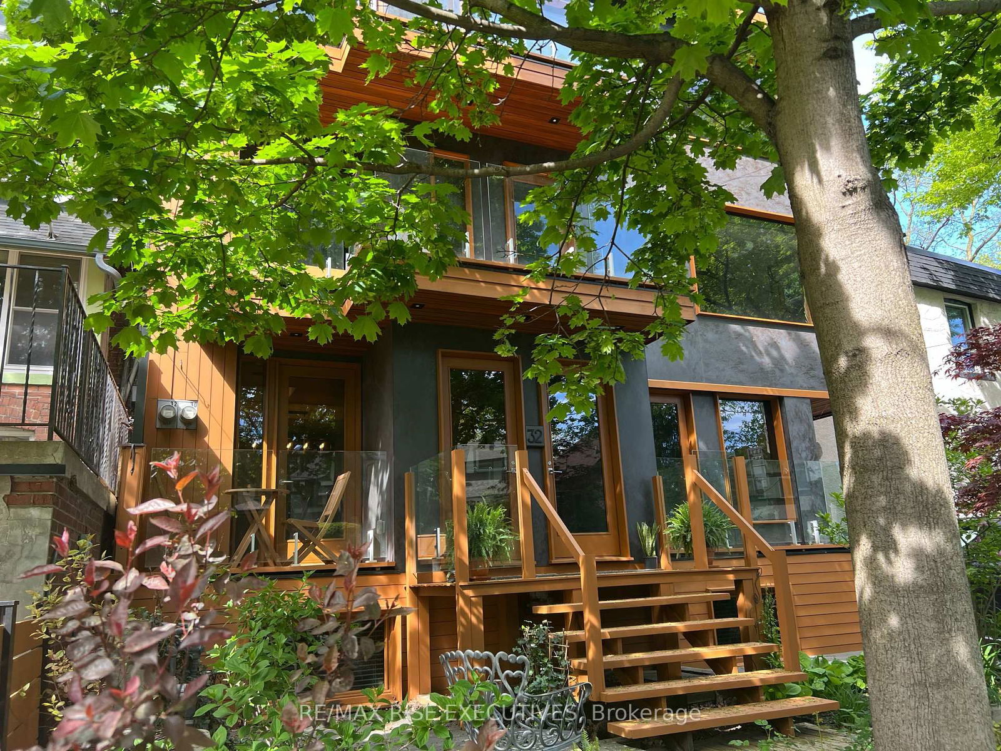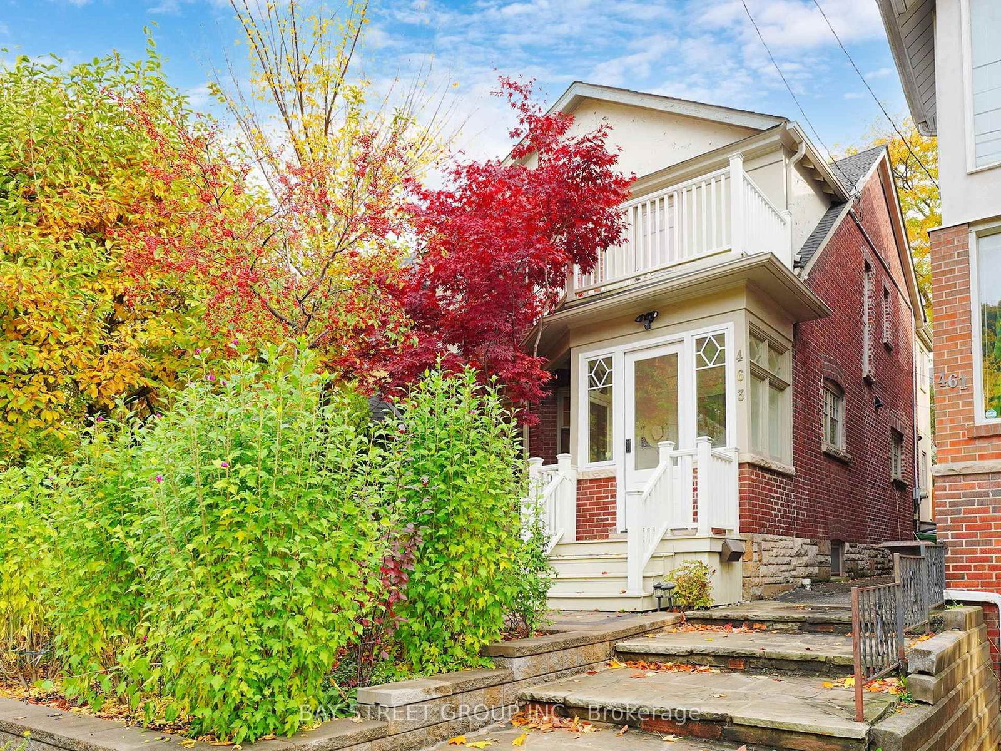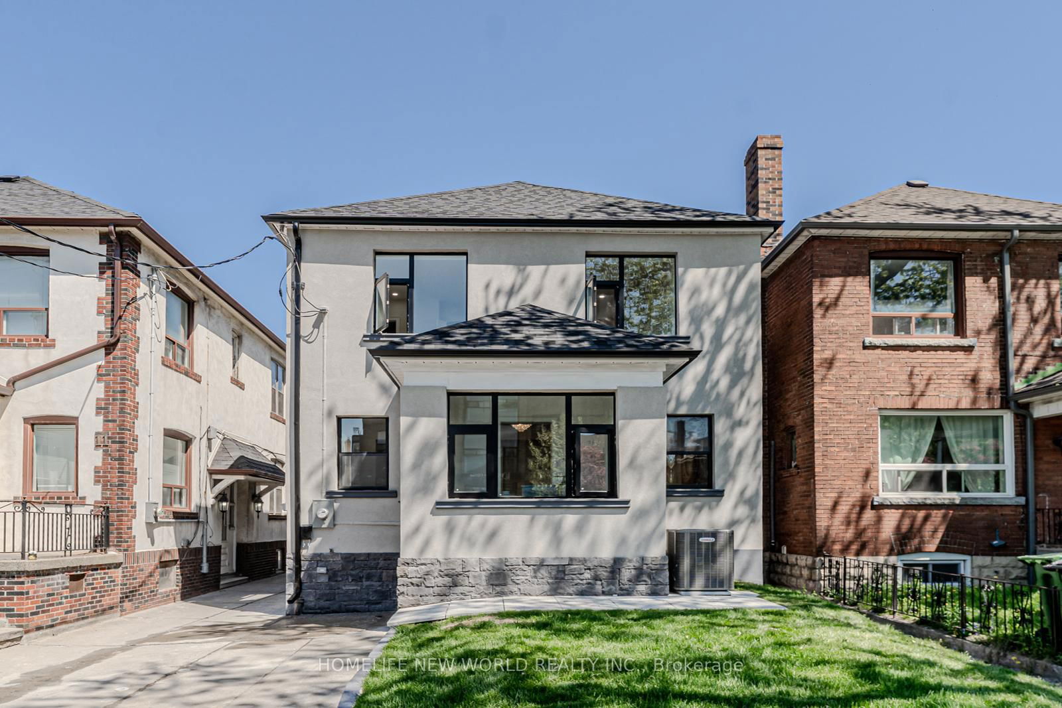Overview
-
Property Type
Detached, 3-Storey
-
Bedrooms
3 + 1
-
Bathrooms
4
-
Basement
Sep Entrance + Apartment
-
Kitchen
2 + 1
-
Total Parking
4 (1 Attached Garage)
-
Lot Size
47.21x43.77 (Feet)
-
Taxes
$10,986.00 (2025)
-
Type
Freehold
Property description for 32 Regal Road, Toronto, Wychwood, M6H 2J7
Property History for 32 Regal Road, Toronto, Wychwood, M6H 2J7
This property has been sold 8 times before.
To view this property's sale price history please sign in or register
Local Real Estate Price Trends
Active listings
Average Selling Price of a Detached
May 2025
$1,964,000
Last 3 Months
$1,976,507
Last 12 Months
$2,284,952
May 2024
$2,382,755
Last 3 Months LY
$1,892,474
Last 12 Months LY
$1,688,654
Change
Change
Change
Historical Average Selling Price of a Detached in Wychwood
Average Selling Price
3 years ago
$1,983,333
Average Selling Price
5 years ago
$2,268,333
Average Selling Price
10 years ago
$1,181,167
Change
Change
Change
Number of Detached Sold
May 2025
5
Last 3 Months
5
Last 12 Months
4
May 2024
8
Last 3 Months LY
4
Last 12 Months LY
3
Change
Change
Change
How many days Detached takes to sell (DOM)
May 2025
13
Last 3 Months
18
Last 12 Months
22
May 2024
6
Last 3 Months LY
16
Last 12 Months LY
17
Change
Change
Change
Average Selling price
Inventory Graph
Mortgage Calculator
This data is for informational purposes only.
|
Mortgage Payment per month |
|
|
Principal Amount |
Interest |
|
Total Payable |
Amortization |
Closing Cost Calculator
This data is for informational purposes only.
* A down payment of less than 20% is permitted only for first-time home buyers purchasing their principal residence. The minimum down payment required is 5% for the portion of the purchase price up to $500,000, and 10% for the portion between $500,000 and $1,500,000. For properties priced over $1,500,000, a minimum down payment of 20% is required.

